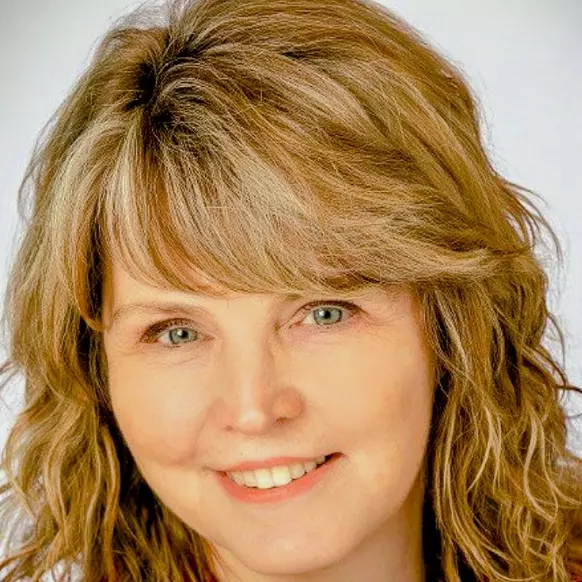$579,000
For more information regarding the value of a property, please contact us for a free consultation.
257 Windwood Circle Seguin, TX 78155
3 Beds
3 Baths
2,143 SqFt
Key Details
Property Type Single Family Home
Sub Type Single Residential
Listing Status Sold
Purchase Type For Sale
Square Footage 2,143 sqft
Price per Sqft $265
Subdivision Windwood Estates
MLS Listing ID 1813853
Sold Date 04/07/25
Style One Story,Ranch
Bedrooms 3
Full Baths 2
Half Baths 1
Construction Status Pre-Owned
Year Built 1994
Annual Tax Amount $9,826
Tax Year 2024
Lot Size 1.620 Acres
Lot Dimensions 240x310
Property Sub-Type Single Residential
Property Description
Build your dream in Seguin in the sought after Windwood Estates neighborhood. This beautifully updated 3-2.5, with office, includes an amazing swimming pool/spa. This home includes a fully paid for and owned 4 kw solar panel system, an EV port in the 2 car garage, and an energy efficient hybrid water heater. What else do you need to know? Well, here you go. This well constructed home features 2x6 exterior walls and 24 gauge standing seam galvalume metal roof, which provides for an insurance discount. This 1.6-acre property will make an amazing place to live no matter what stage of life you're in. Additionally, this neighborhood has no HOA yet has very nice and well-maintained homes. This fantastic location offers quick and easy access to Lake McQueeny and the Guadalupe River. Plus, New Braunfels is only 10 minutes away, San Antonio is only 30 minutes away, and Austin is less than an hour away.
Location
State TX
County Guadalupe
Area 2707
Rooms
Master Bathroom Main Level 18X11 Tub/Shower Separate, Separate Vanity, Tub has Whirlpool
Master Bedroom Main Level 18X14 DownStairs, Walk-In Closet, Multi-Closets, Ceiling Fan, Full Bath
Bedroom 2 Main Level 11X12
Bedroom 3 Main Level 12X10
Living Room Main Level 24X16
Dining Room Main Level 11X11
Kitchen Main Level 14X11
Interior
Heating Heat Pump
Cooling One Central, Heat Pump
Flooring Carpeting, Ceramic Tile, Laminate
Heat Source Electric
Exterior
Exterior Feature Patio Slab, Covered Patio, Partial Fence, Double Pane Windows, Gazebo, Mature Trees
Parking Features Two Car Garage, Oversized
Pool In Ground Pool, AdjoiningPool/Spa, Pools Sweep
Amenities Available None
Roof Type Metal
Private Pool Y
Building
Lot Description County VIew, 1 - 2 Acres, Mature Trees (ext feat), Level, Xeriscaped
Foundation Slab
Sewer Septic
Construction Status Pre-Owned
Schools
Elementary Schools Navarro Elementary
Middle Schools Navarro
High Schools Navarro High
School District Navarro Isd
Others
Acceptable Financing Conventional, FHA, VA, Cash
Listing Terms Conventional, FHA, VA, Cash
Read Less
Want to know what your home might be worth? Contact us for a FREE valuation!

Our team is ready to help you sell your home for the highest possible price ASAP
GET MORE INFORMATION





