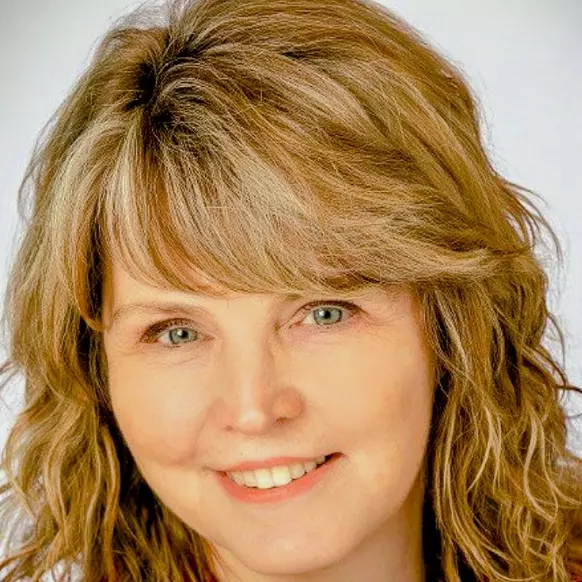$560,000
$560,000
For more information regarding the value of a property, please contact us for a free consultation.
2271 CR 112 Burnet, TX 78611
4 Beds
2 Baths
1,800 SqFt
Key Details
Sold Price $560,000
Property Type Single Family Home
Sub Type Single Family Residence
Listing Status Sold
Purchase Type For Sale
Square Footage 1,800 sqft
Price per Sqft $311
MLS Listing ID 114570
Sold Date 08/09/24
Style Traditional
Bedrooms 4
Full Baths 2
Year Built 2009
Lot Size 2.500 Acres
Lot Dimensions 108,900sf
Property Sub-Type Single Family Residence
Property Description
***SELLER IS OFFERING $10k SELLER CONCESSION*** Buyer's can use this to buy down their rate or anything they like! You DEFINITELY want to take advantage o this and check out this 1800sf home boasts 4 bedrooms (1 is currently being used as a craft room) 2well appointed bathrooms, granite counter tops and stainless steel appliances. And that's just the inside! Step out onto that amazing front porch and just take in all the beautiful land around you! The immediate yard has wonderful mature oaks to create a canopy of shade that makes perfect little sitting areas as well as a nice swing for the kiddos! Just passed this area and to the right you will find a wonderfully functional fenced garden and just outside of that are 4 fully producing peach and 5 turkey brown fig trees as well as 31 producing blackberry bushes and 2 elderberry bushes! This property is a canners dream come true! In addition, you have a chicken coop with attached brooding box. Raised herb beds, tool shed, rabbit Chalet, detached oversized 1 car garage with 2 car carport and soo much more! Come see to believe how amazing this property is and you won't want to leave!
Location
State TX
County Burnet
Area 99-Other County
Zoning none
Interior
Interior Features High Ceilings, Shower Stall, Shower/Bath Combo
Heating Central, Electric
Cooling Central Air, Electric
Flooring Stained Concrete
Fireplaces Type Living Room, Wood Burning
Fireplace Yes
Appliance Electric Water Heater, Dishwasher, Microwave, Gas Range, Refrigerator
Laundry Inside, Laundry Room, W/D Connection
Exterior
Parking Features 1 Car Garage, 2 Car Carport, Detached
Garage Spaces 1.0
Utilities Available Other
Waterfront Description None
View Y/N No
Roof Type Metal
Garage Yes
Building
Lot Description Level, Open Lot
Story One
Foundation Slab
Sewer Septic Licensed
Water Well
Architectural Style Traditional
Level or Stories One
Schools
Elementary Schools Burnet
Others
Acceptable Financing Cash, Conventional, FHA, VA Loan, USDA Loan
Listing Terms Cash, Conventional, FHA, VA Loan, USDA Loan
Read Less
Want to know what your home might be worth? Contact us for a FREE valuation!

Our team is ready to help you sell your home for the highest possible price ASAP
Bought with Non-member Sales
GET MORE INFORMATION





