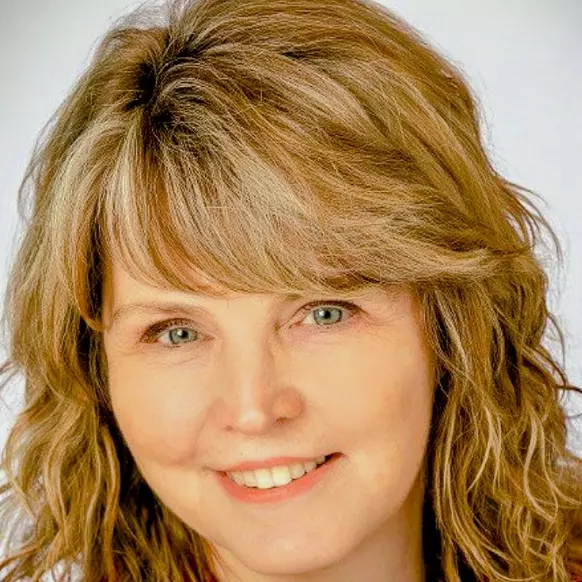$779,000
$779,000
For more information regarding the value of a property, please contact us for a free consultation.
610 Stablewood Dr Kerrville, TX 78028
3 Beds
2 Baths
3,255 SqFt
Key Details
Sold Price $779,000
Property Type Single Family Home
Sub Type Single Family Residence
Listing Status Sold
Purchase Type For Sale
Square Footage 3,255 sqft
Price per Sqft $239
Subdivision Saddlewood Estates
MLS Listing ID 113360
Sold Date 03/03/25
Style Hill Country
Bedrooms 3
Full Baths 2
HOA Fees $95/ann
Year Built 2011
Lot Size 4.700 Acres
Lot Dimensions 4.7 Acres
Property Sub-Type Single Family Residence
Property Description
PRIVACY ~ CUSTOM HOME ~ TWO PRIMARY BEDROOMS ~ SADDLEWOOD ESTATES ~ 4.7 Acres encase this 3255 sf custom built, one owner home. Natural landscaping includes mature trees that provide privacy, as does the cul-de-sac location. Only minutes from grocery, shopping, parks, paths, and the Guadalupe River access. This property offers 2 masters opening to a main living area, gas cooking in the main kitchen, a backup full kitchen with outdoor access for BBQ/Grilling/etc, the ability to shut off guest house master/living/kitchen from the rest of the house, oversized laundry/mud room, enclosed patio with screened windows, lots of natural light throughout the house, attached carport with room to build a garage or enclose carport, steel built framing, fixed stair access to attic. The attic was designed to be used as a target shooting room but could be finished for a workout room, an extra apartment area over the house, media room, etc. No city taxes, Guadalupe River access, circle drive, metal roof, and more. Buyer will need to purchase a survey if one is required.
Location
State TX
County Kerr
Area 41-Saddlewood/Bear Paw
Zoning Residential
Interior
Interior Features High Ceilings, Shower Stall, Walk-In Closet(s)
Heating Central, Gas
Cooling Central Air, Electric
Flooring Carpet, Simulated Wood, Tile
Fireplaces Type Great Room, Gas Starter, Wood Burning
Fireplace Yes
Appliance Propane Water Heater, Two Plus Water Heaters, Gas Cooktop, Dishwasher, Disposal, Microwave, Electric Range, Refrigerator, Surface Unit/Oven, Water Softener Rented
Laundry Main Level, Laundry Room, W/D Connection
Exterior
Parking Features 2 Car Carport, Attached
Utilities Available Electricity Connected, Garbage Service-Private
Waterfront Description HOA Water Park
View Y/N No
Roof Type Metal
Garage No
Building
Lot Description Cul-De-Sac, Gentle Rolling, Partially Wooded, Secluded
Story One
Foundation Slab
Sewer Septic Licensed
Water Central
Architectural Style Hill Country
Level or Stories One
Schools
Elementary Schools Tally
Others
Acceptable Financing Cash, Conventional, FHA, VA Loan
Listing Terms Cash, Conventional, FHA, VA Loan
Read Less
Want to know what your home might be worth? Contact us for a FREE valuation!

Our team is ready to help you sell your home for the highest possible price ASAP
Bought with Non-member Sales
GET MORE INFORMATION





