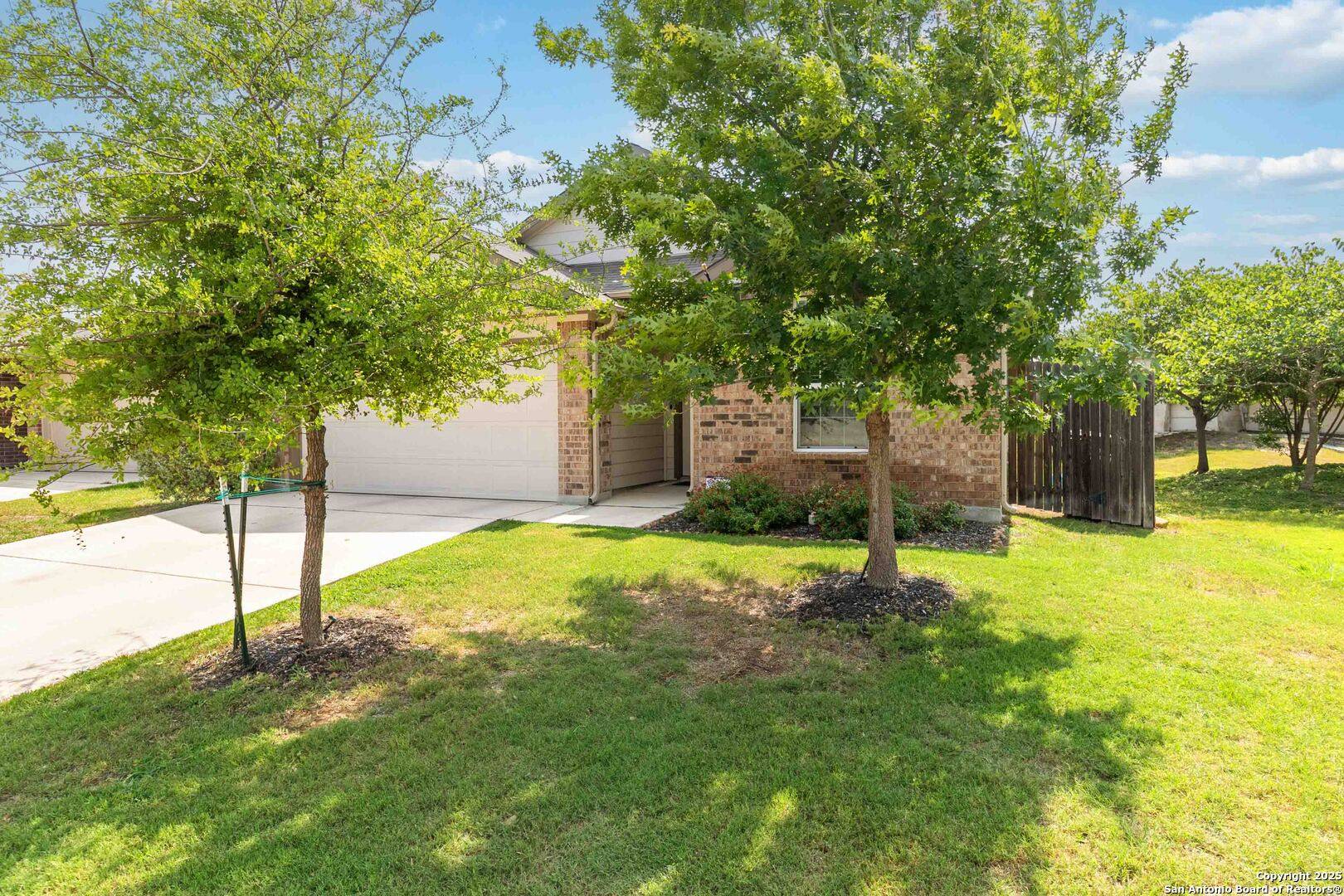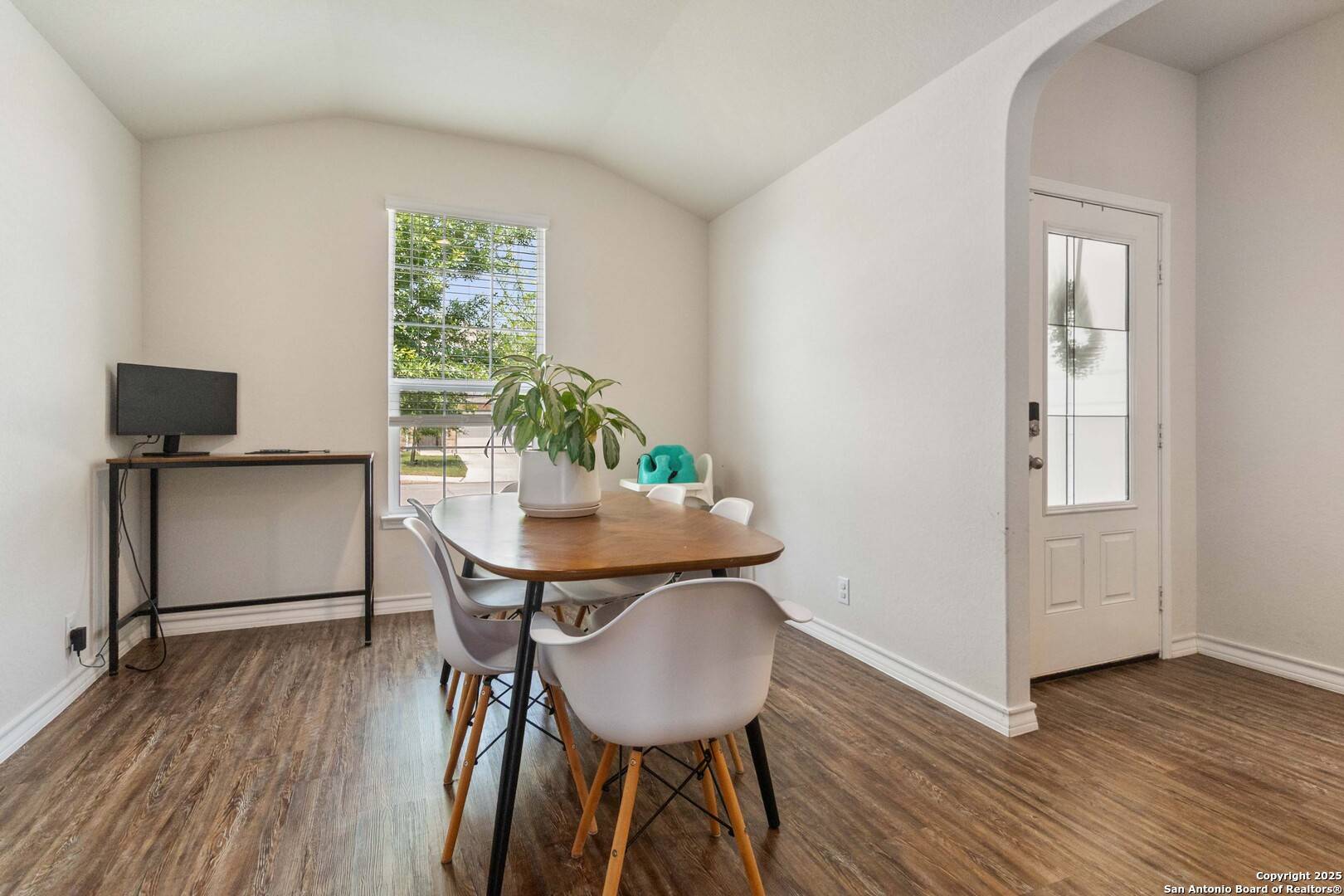2710 Green Leaf Way San Antonio, TX 78244
3 Beds
2 Baths
1,651 SqFt
UPDATED:
Key Details
Property Type Single Family Home
Sub Type Single Residential
Listing Status Active
Purchase Type For Sale
Square Footage 1,651 sqft
Price per Sqft $148
Subdivision Miller Ranch
MLS Listing ID 1885894
Style One Story,Traditional
Bedrooms 3
Full Baths 2
Construction Status Pre-Owned
HOA Fees $290/ann
HOA Y/N Yes
Year Built 2020
Annual Tax Amount $450,684
Tax Year 2024
Lot Size 6,098 Sqft
Property Sub-Type Single Residential
Property Description
Location
State TX
County Bexar
Area 1700
Rooms
Master Bathroom Main Level 10X10 Tub/Shower Separate
Master Bedroom Main Level 16X12 DownStairs, Walk-In Closet
Bedroom 2 Main Level 10X11
Bedroom 3 Main Level 10X10
Dining Room Main Level 12X11
Kitchen Main Level 14X12
Family Room Main Level 15X14
Interior
Heating Central
Cooling One Central
Flooring Carpeting, Vinyl
Inclusions Ceiling Fans, Washer Connection, Dryer Connection, Microwave Oven, Gas Cooking, Dishwasher
Heat Source Natural Gas
Exterior
Parking Features Two Car Garage
Pool None
Amenities Available Park/Playground
Roof Type Composition
Private Pool N
Building
Lot Description Corner, Cul-de-Sac/Dead End
Foundation Slab
Water Water System
Construction Status Pre-Owned
Schools
Elementary Schools James L Masters Elementary
Middle Schools O. Henry Middle
High Schools Wagner
School District Judson
Others
Acceptable Financing Conventional, FHA, VA, TX Vet, Cash
Listing Terms Conventional, FHA, VA, TX Vet, Cash
GET MORE INFORMATION





