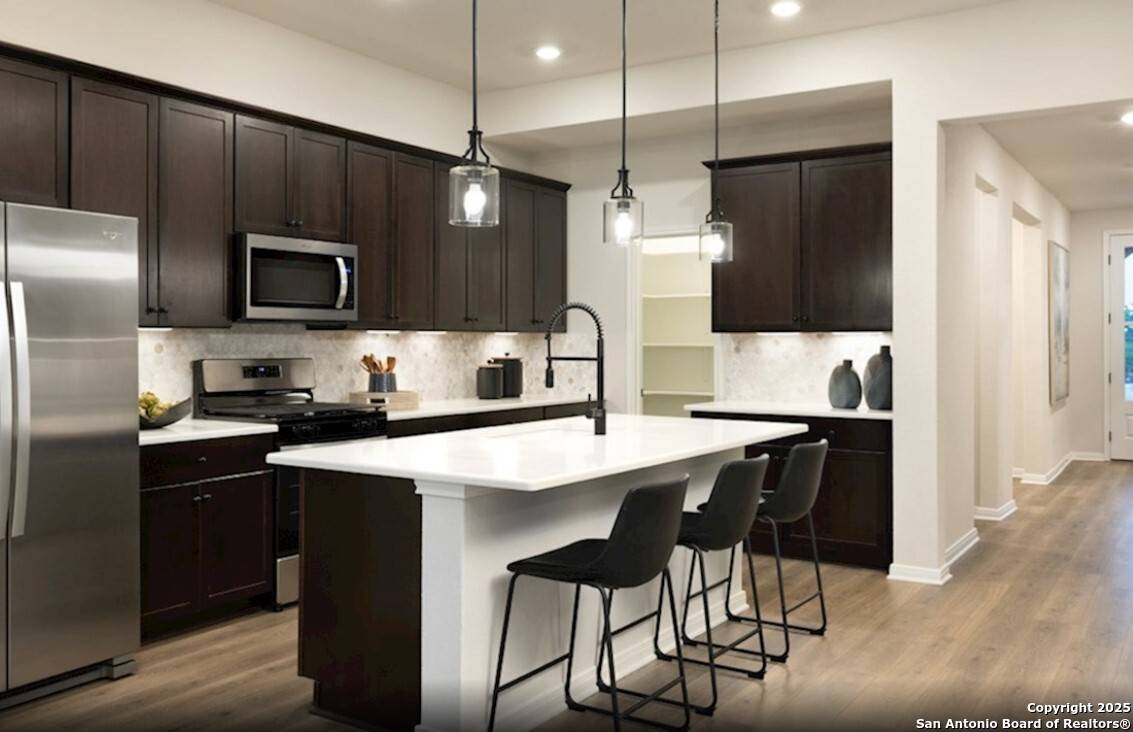245 Stag Way Cibolo, TX 78108
5 Beds
3 Baths
2,767 SqFt
OPEN HOUSE
Sat Jul 12, 10:00am - 6:00pm
Sun Jul 13, 12:00pm - 6:00pm
UPDATED:
Key Details
Property Type Single Family Home
Sub Type Single Residential
Listing Status Active
Purchase Type For Sale
Square Footage 2,767 sqft
Price per Sqft $167
Subdivision Venado Crossing
MLS Listing ID 1868757
Style Two Story,Traditional
Bedrooms 5
Full Baths 3
Construction Status New
HOA Fees $125/qua
HOA Y/N Yes
Year Built 2025
Annual Tax Amount $1
Tax Year 2025
Lot Size 7,840 Sqft
Property Sub-Type Single Residential
Property Description
Location
State TX
County Guadalupe
Area 2705
Rooms
Master Bathroom Main Level 10X10 Shower Only, Double Vanity
Master Bedroom Main Level 15X14 DownStairs, Walk-In Closet, Ceiling Fan, Full Bath
Bedroom 2 2nd Level 12X13
Bedroom 3 2nd Level 11X14
Bedroom 4 2nd Level 11X15
Bedroom 5 2nd Level 11X14
Living Room Main Level 13X15
Dining Room Main Level 13X11
Kitchen Main Level 14X9
Family Room Main Level 18X13
Study/Office Room Main Level 11X10
Interior
Heating Central
Cooling One Central
Flooring Carpeting, Ceramic Tile, Wood
Inclusions Ceiling Fans, Washer Connection, Dryer Connection, Microwave Oven, Stove/Range, Disposal, Dishwasher, Ice Maker Connection, Smoke Alarm, Electric Water Heater, Garage Door Opener, Plumb for Water Softener, Solid Counter Tops, Carbon Monoxide Detector, City Garbage service
Heat Source Electric
Exterior
Exterior Feature Covered Patio, Privacy Fence, Sprinkler System, Double Pane Windows
Parking Features Two Car Garage
Pool None
Amenities Available Park/Playground
Roof Type Composition
Private Pool N
Building
Foundation Slab
Sewer Sewer System
Water Water System
Construction Status New
Schools
Elementary Schools Marion
Middle Schools Marion
High Schools Marion
School District Marion
Others
Miscellaneous Builder 10-Year Warranty
Acceptable Financing Conventional, FHA, VA, TX Vet, Cash, Investors OK
Listing Terms Conventional, FHA, VA, TX Vet, Cash, Investors OK
Virtual Tour https://my.matterport.com/show/?m=3Z7Mpvg4PUi
GET MORE INFORMATION





